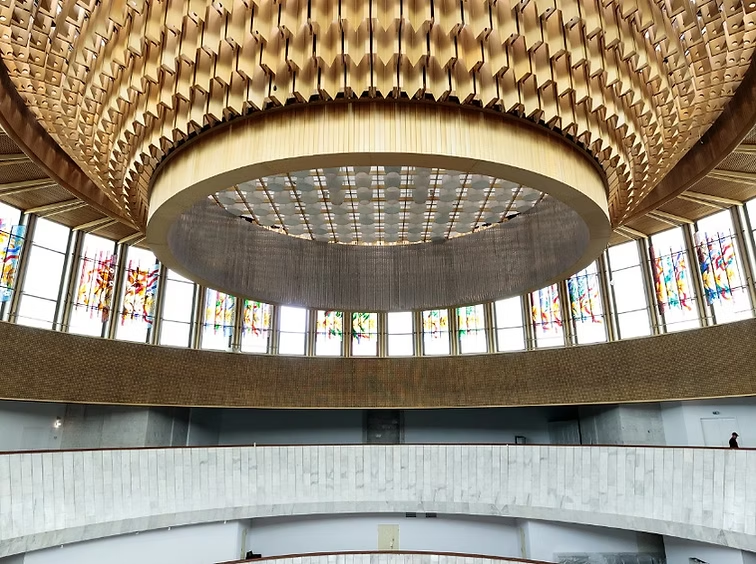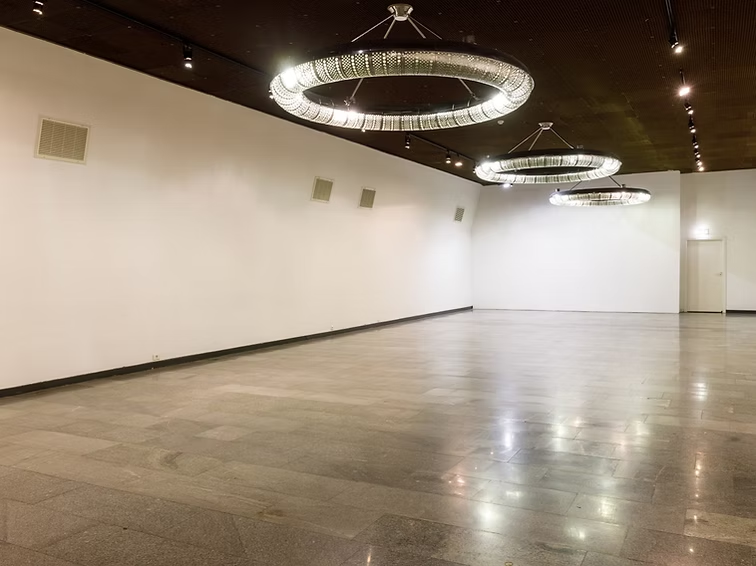The Ukrainian House, located in the very heart of Kyiv, on Khreschatyk street, offers 9 multifunctional meeting and expo venues with capacities from 30 to 450 people, making this location one of the best places in the center of Kyiv to hold summits, congresses, forums, conferences and show programs.
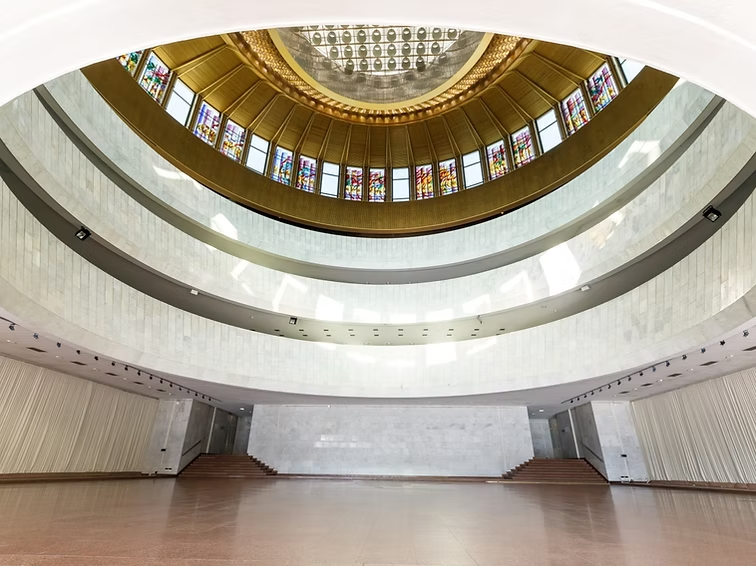
The Central Hall
The Central Hall of the Ukrainian House is the best place for holding summits, congresses, forums, conferences and show programmes. One of the main advantages of the venue is its versatility. The spacious multifunctional hall with high ceilings and advanced space transformation capabilities allows for a variety of configurations to accommodate guests and exhibition objects. This room is ideal for large-scale events with a total number of participants from 150 to 450 people.
The Great Hall
The Great Hall of the Ukrainian House is designed to host business events (conferences, presentations, seminars, roundtables), as well as art and specialised exhibitions. The hall was used as a press centre during the visits to Ukraine of U.S. President Bill Clinton and Pope Paul II. The total available space is 300 m² with maximum capacity of the hall being 252 people
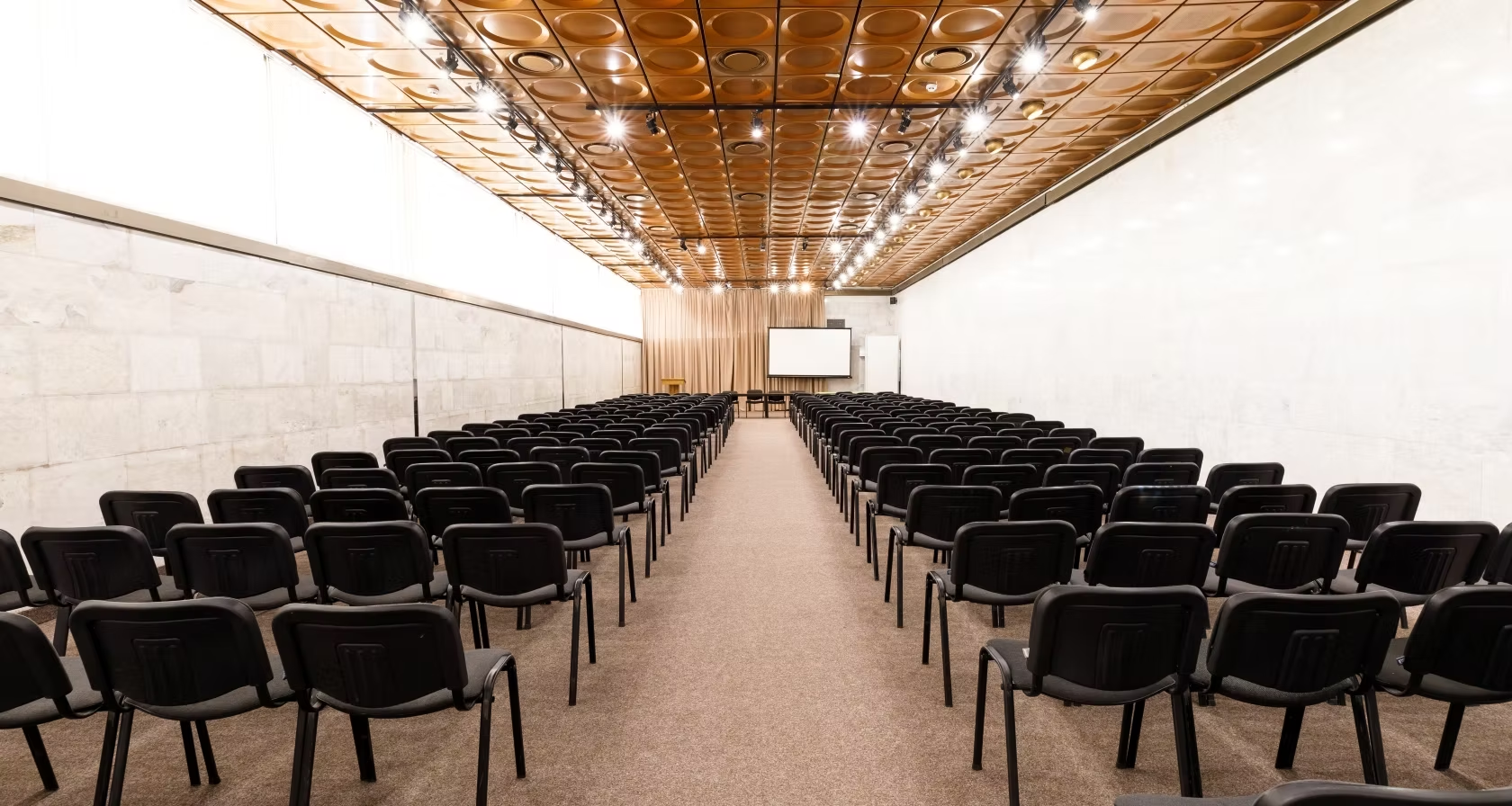
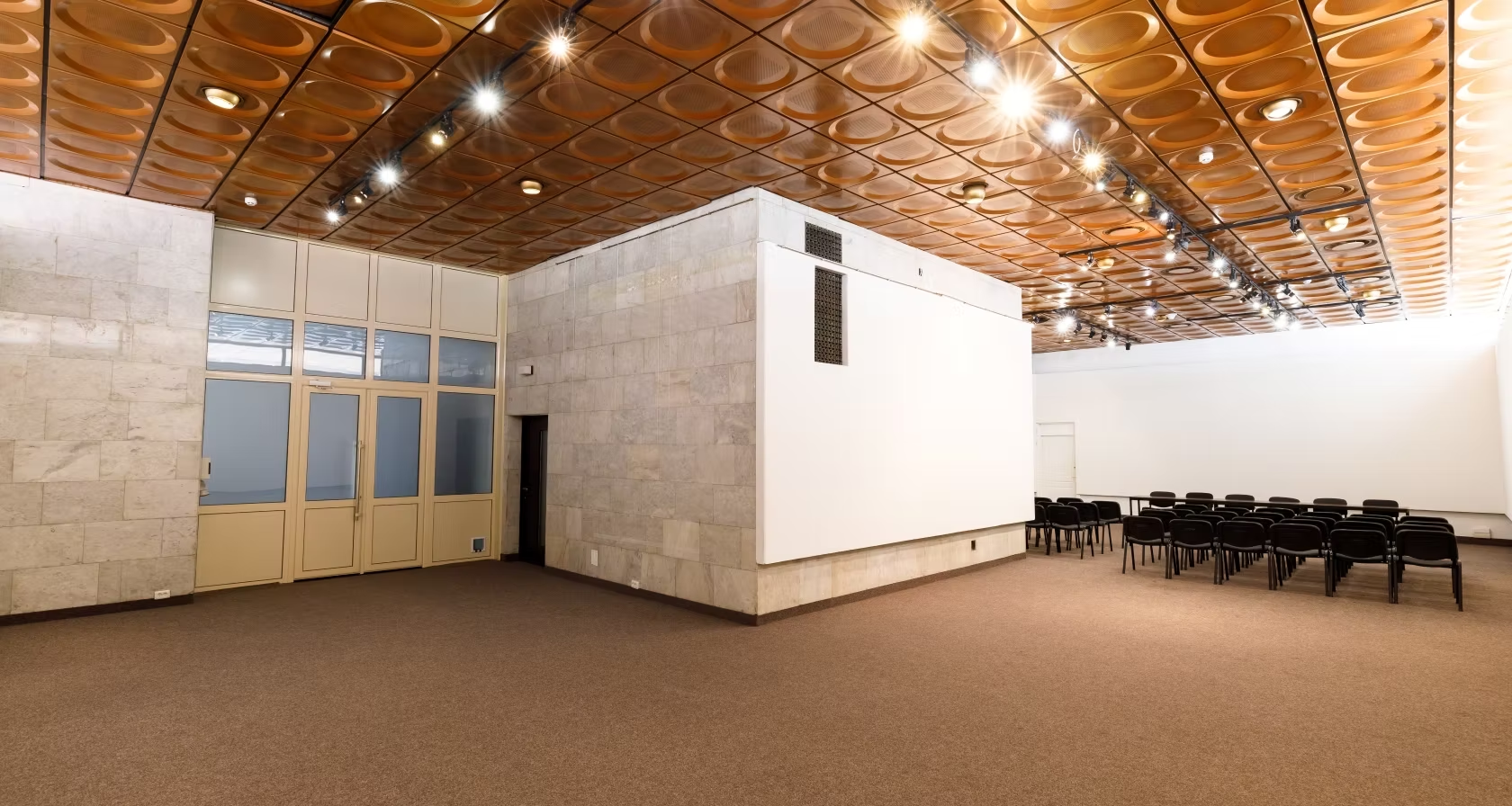
The Concert Hall
The Concert hall of the Ukrainian House provides ideal conditions for concerts, film screenings, theatre and pop performances, show programmes, musicals and other cultural and entertainment events.The total available space of the hall is 782 m² with capacity of 477 people.
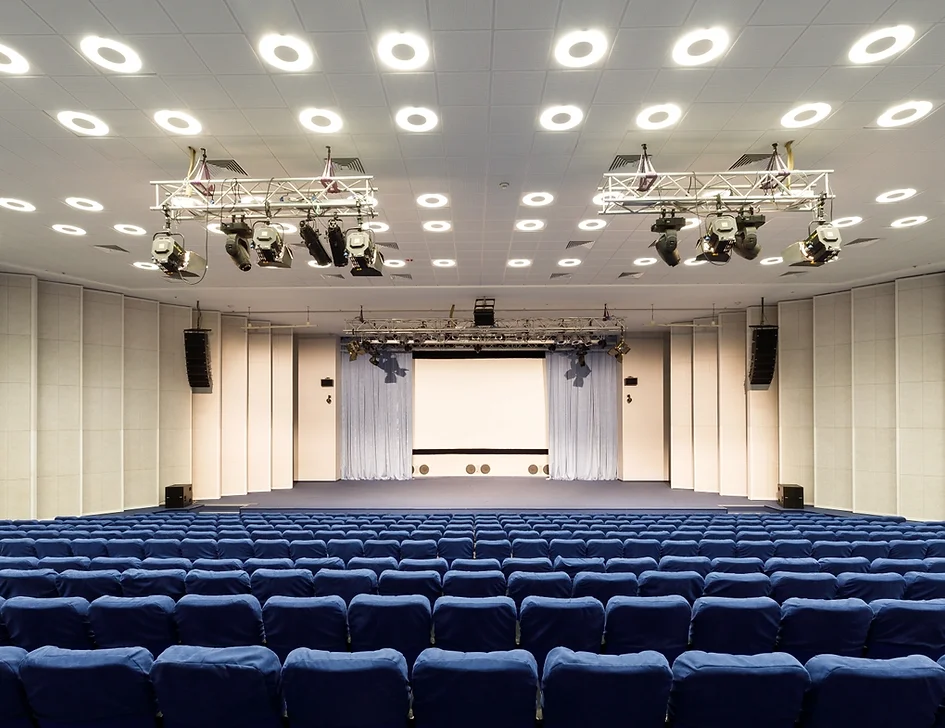
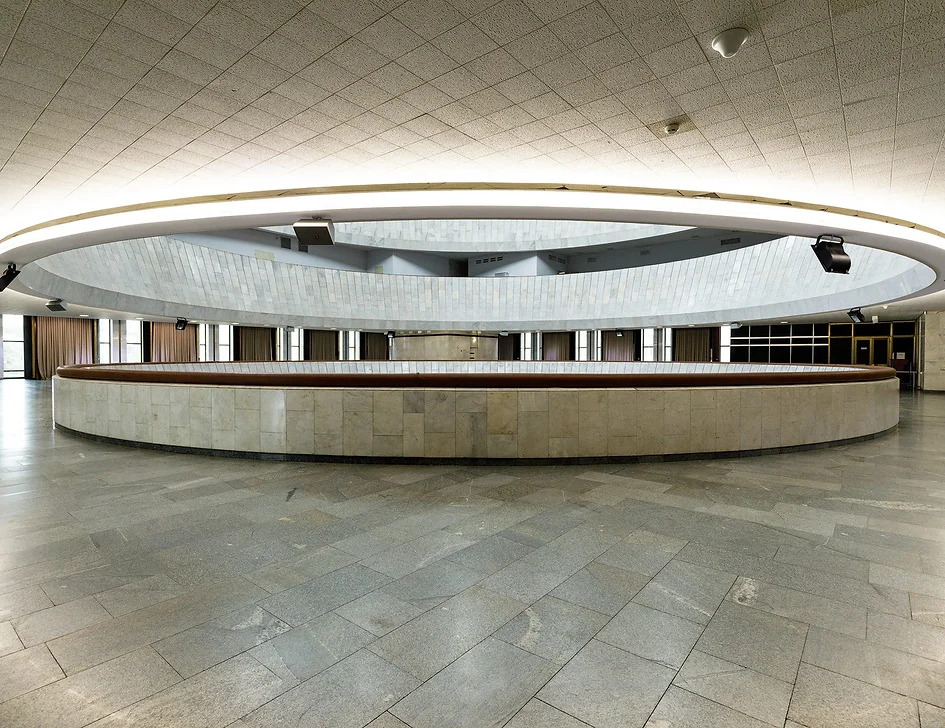
The Conference Hall
The Conference Hall of the Ukrainian House is an optimal and comfortable room for holding conferences, presentations, seminars and other events of business and discussion formats. The total available space of the hall is 173.6 m² with capacity of 100 people in theater format.
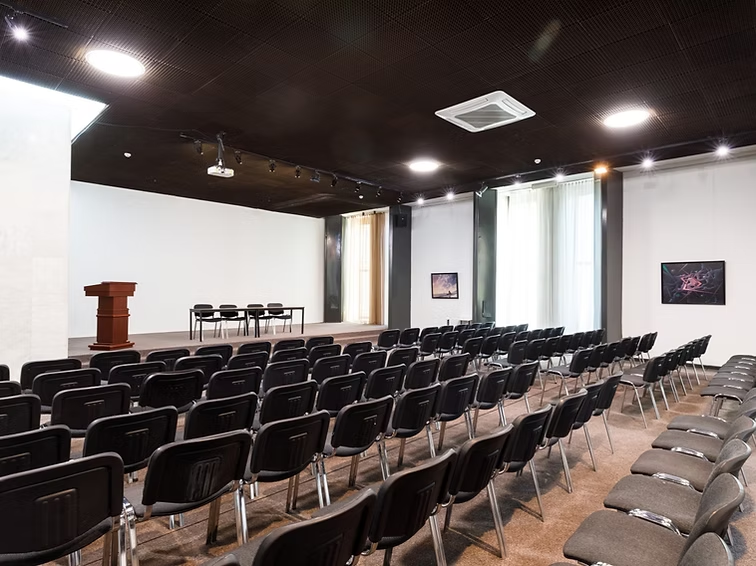
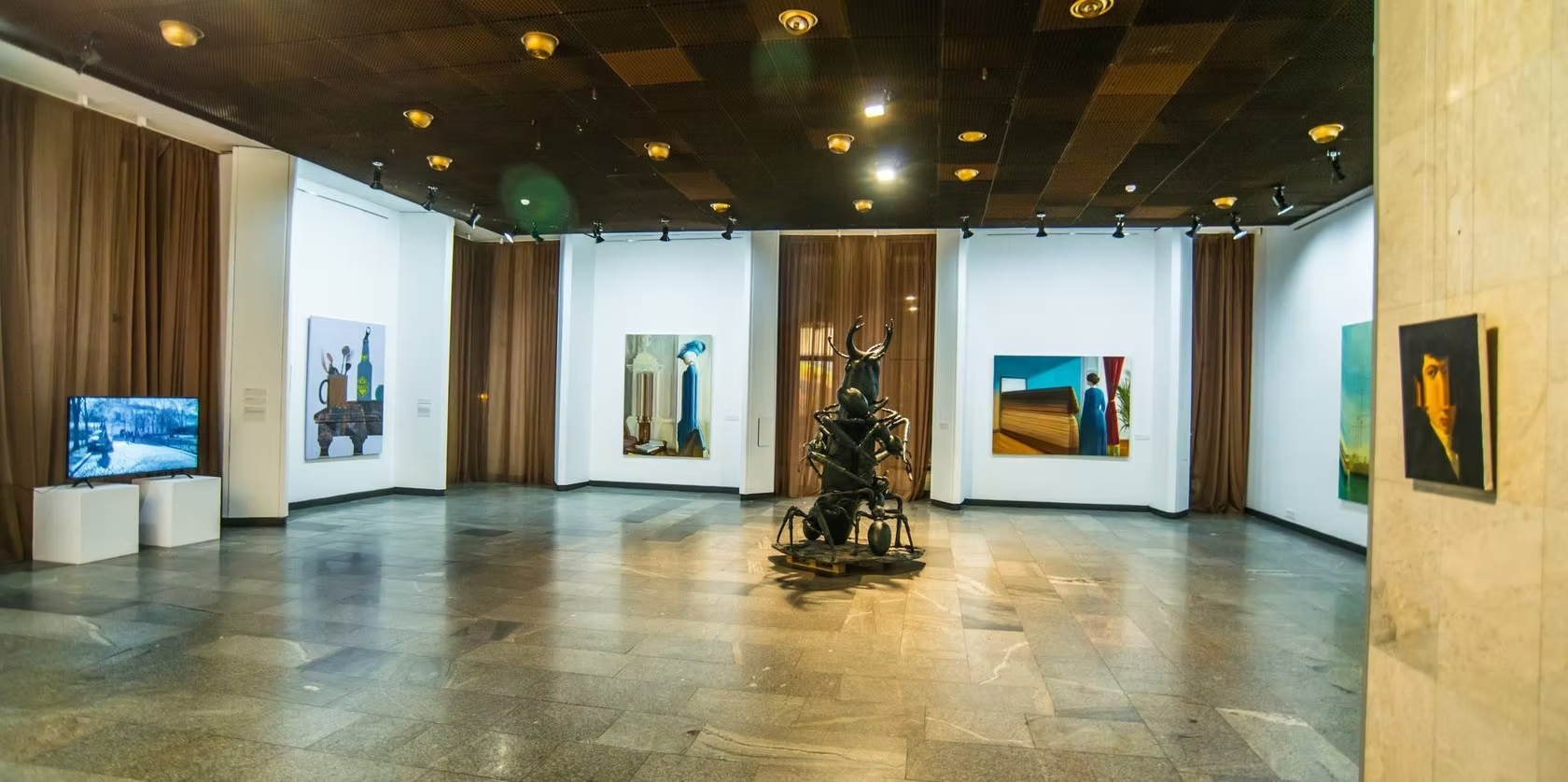
The 5th Floor Hall
The 5th floor hall is a unique place in the Ukrainian House, offering a view of the pearls of the national centre – a massive chandelier and stained glass windows. The hall is perfect for holding various exhibitions, fairs, screenings, conferences and presentations. The total available space of the hall is 116.6 m² with capacity of 100 people.
