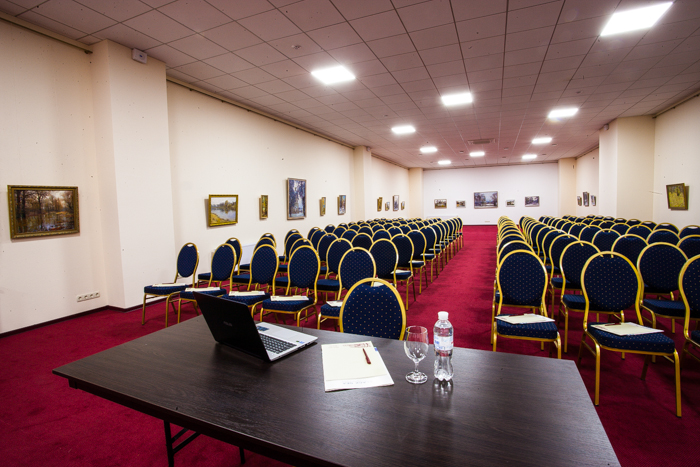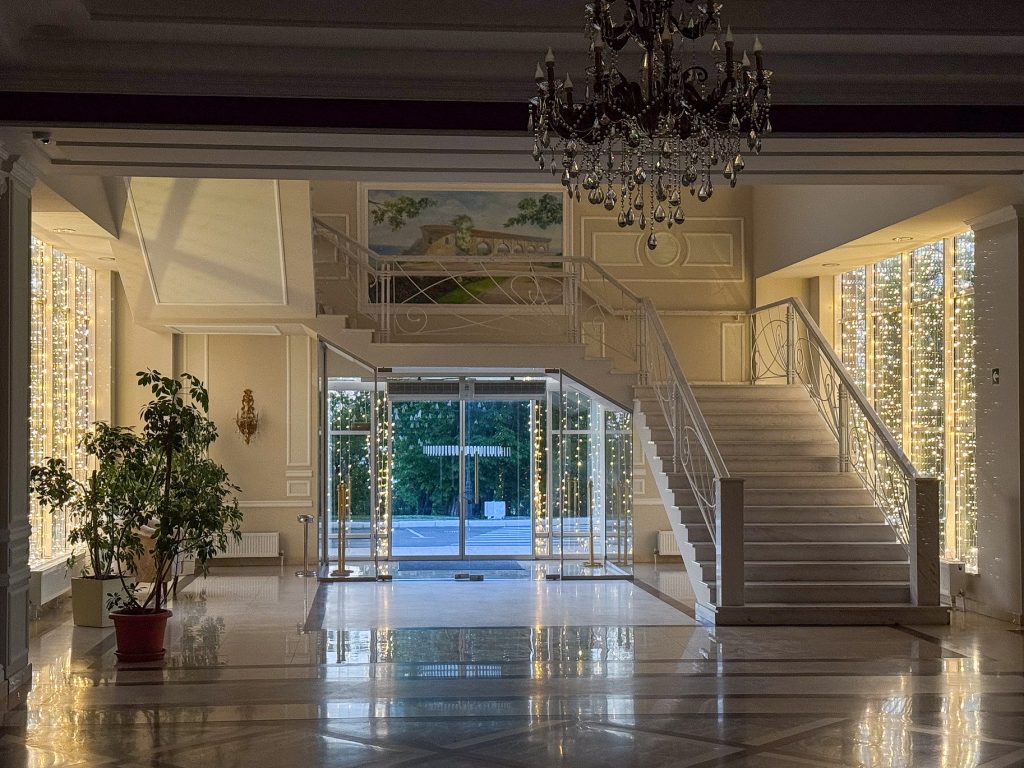Located in the heart of Odesa on 1/10 Marazliyivska street, within the scenic Shevchenko Park and in the building of the Chernomorets Stadium, Stadium hotel offers the perfect setting for conferences, corporate meetings, trainings, and special events.
- The hotel features two modern conference halls designed to accommodate events of all sizes and styles:
- Small Hall: 60 m² | 10–50 guests
- Grand Hall: 240 m² | Up to 240 guests
Flexible seating arrangements include:
- Theatre-style
- Boardroom (U-shape or “P”)
- Roundtable
- Classroom
Full-Service Amenities
- Every rental includes:
- Audiovisual equipment: Projector, screen, clicker, flipchart
- Sound systems: Mixing board, radio microphones
- Technical support & laptop available
- High-speed Wi-Fi
Added Conveniences
- Dedicated coffee break area
- Custom catering options
- Complimentary on-site parking
- Performance-ready setup for hybrid or live events
Small Hall (60 m²)
A cozy yet fully equipped space perfect for productive gatherings, from corporate meetings to interactive workshops.
Key Features:
-
- Flexible Capacity: Adapts to your preferred setup
- Theater Style: 60 guests
- Roundtable: 40 guests
- U-Shape (“P”): 35 guests
- Classroom: 30 guests
- Built-In Convenience:
- Projector & flip chart
- High-speed Wi-Fi
- Year-round climate control
- Flexible Capacity: Adapts to your preferred setup
Ideal For:
-
-
- Team trainings
- Client presentations
- Strategy sessions
- Board meetings
-
The Grand Hall (240 m²)



Step into the magnificent Great Hall – a premier event space designed to bring your large-scale visions to life.
Why Choose the Grand Hall
- Spacious and Versatile: 240 m² of flexible event space
- Cutting-Edge Tech: Premium AV equipment, professional sound system & projection
- Year-Round Comfort: Climate-controlled environment
Perfect For:
- Major Conferences and Symposiums
- Gala Dinners and Award Ceremonies
- Product Launches and Exhibitions
- Corporate Training Sessions
Seating Configurations:
- Theater Style: 240 guests
- Roundtable: 120 guests
- U-Shape (“P”): 100 guests
- Classroom: 120 guests
Additional Features:
- Stage area for presentations & performances
- Dedicated event support team
- Seamless Wi-Fi connectivity
