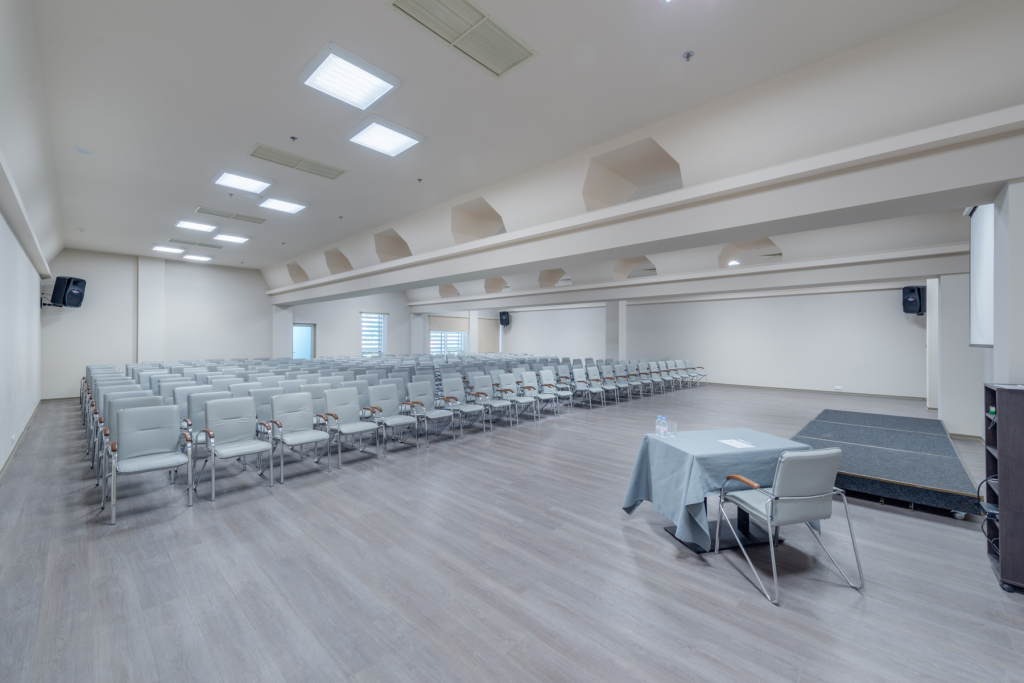Discover nine state-of-the-art conference halls at Gagarinn Hotel in the very center of Arcadia resort area of Odesa, designed to accommodate events of every scale and style. Our versatile spaces host groups from 12 to 280 guests, with room sizes ranging from 42m² to 260m². Choose from multiple seating configurations – theater-style, U-shape, classroom, or roundtable – to perfectly suit your event needs.
Each hall comes fully equipped with premium amenities:
- Professional sound system and mixing console
- High-quality projection screen and projector
- Presentation tools (clicker, flipchart with markers)
- Conference essentials (laptop, notebook and pen sets)
- Wireless microphones
- Dedicated technical support
Why Choose Gagarinn Hotel?
Prime Location – Our unique hotel is seamlessly integrated with a shopping mall, offering unparalleled convenience
- Steps from the Sea – Just a 5-minute stroll to the beautiful Black Sea coastline
- Contemporary Business Hub – A modern hotel designed for today’s discerning travelers
- Gagarinn Food Hub – An exceptional on-site dining experience
- Prestigious Address – Situated in Odessa’s most exclusive district, the renowned Arcadia
- Versatile Event Spaces – 9 state-of-the-art conference rooms for any occasion
- Complimentary Parking – Free spaces for all conference attendees
- Safety First – Equipped with a bomb shelter
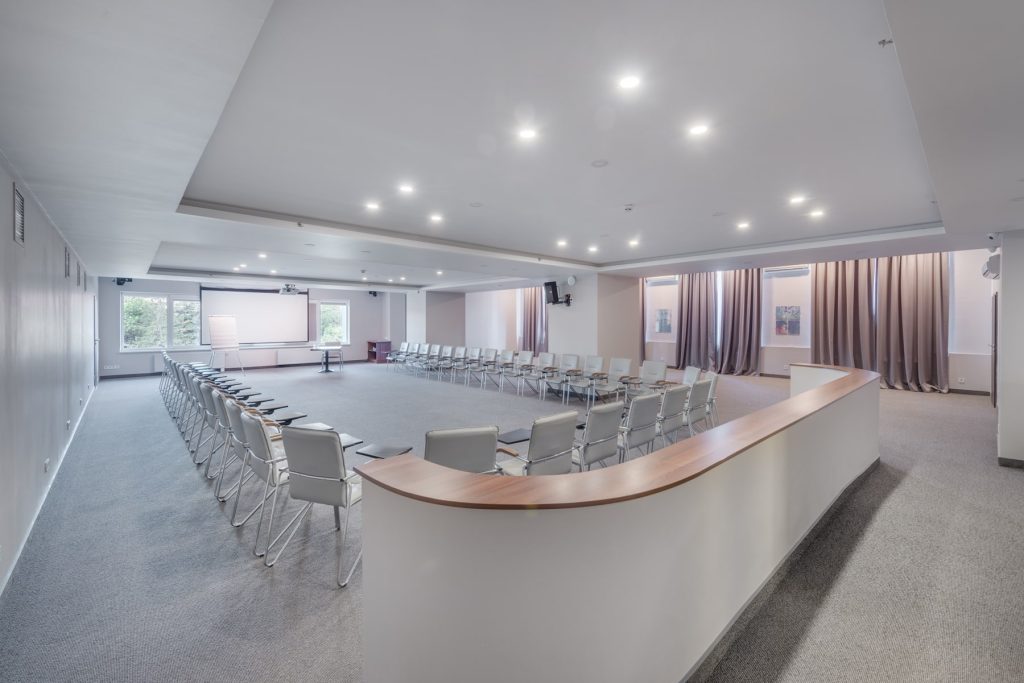
Conference Hall 1
The hall is located on the 3rd floor of the hotel. The total area of the hall is 214m². It is divided into two zones by columns. The working area is 120m². The hall is suitable for holding conferences for up to 120 people with theatre seating and organising coffee breaks, receptions and exhibitions.
Conference Hall 2
The hall is located on the 3rd floor of the hotel. The area is 126 m². The hall is suitable for conferences for up to 100 people with theatre seating. It is equipped with a large window, blackout curtains to the floor, carpet, air conditioning, equipment (screen, projector, sound system) and free access to wired internet and WiFi.
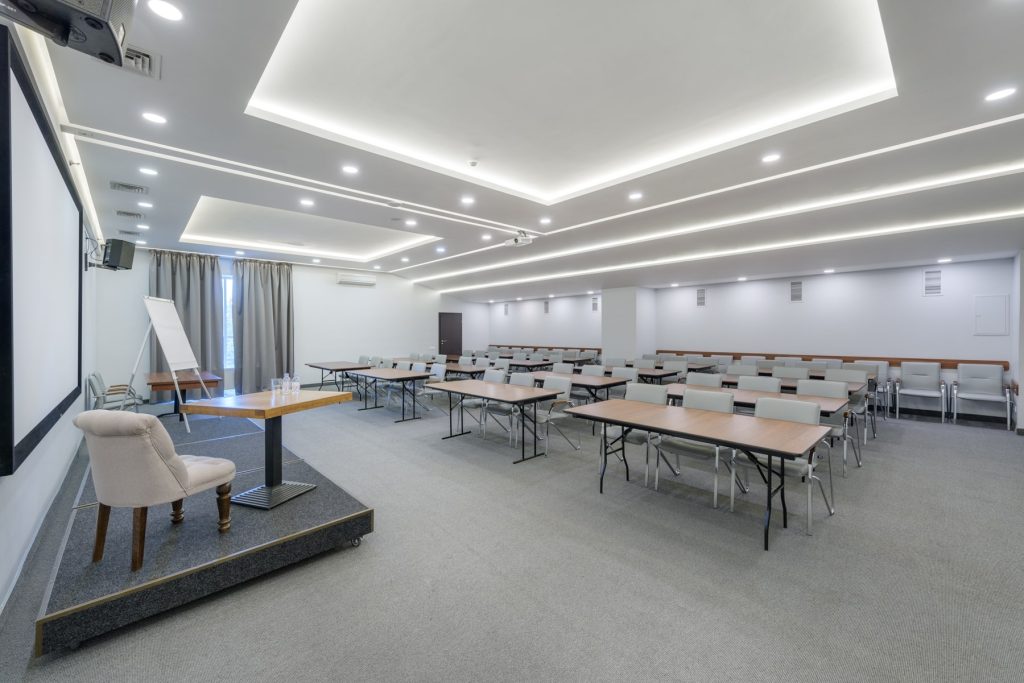
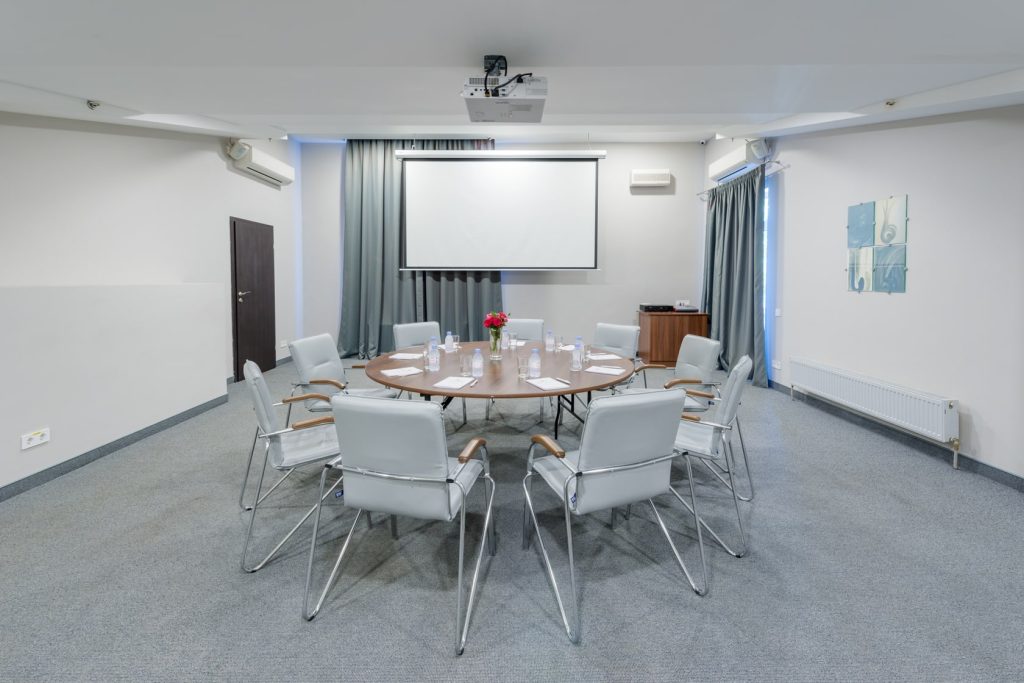
Conference Hall 3
The hall is located on the 3rd floor of the hotel. The total area is 56m². The hall is suitable for small conferences for up to 50 people with theatre seating. It is equipped with a large window, blackout curtains to the floor, carpet, air conditioning, equipment (screen, projector, sound system) and free access to wired internet and WiFi. There is also separate access to the balcony and the smoking room.
Conference Hall 4
The hall is located on the 4th floor of the hotel. The total area is 62 m². The hall is suitable for small conferences for up to 50 people with theatre seating and organisation of coffee breaks, receptions and exhibitions. Equipped with a window, air conditioning, equipment (screen, projector, sound system) and free access to wired internet and WiFi.
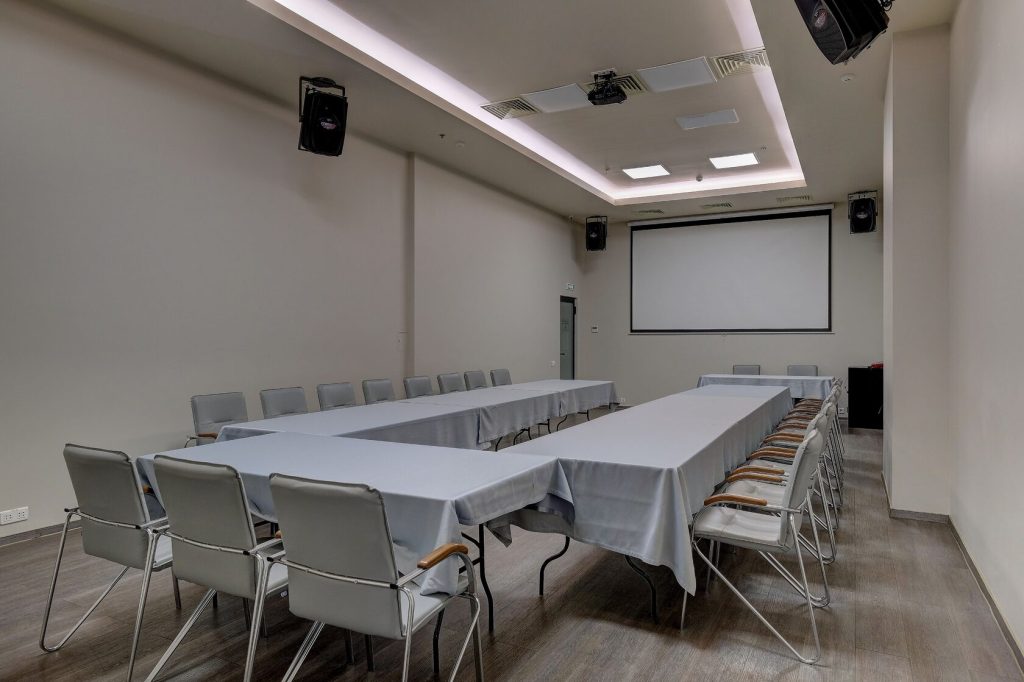
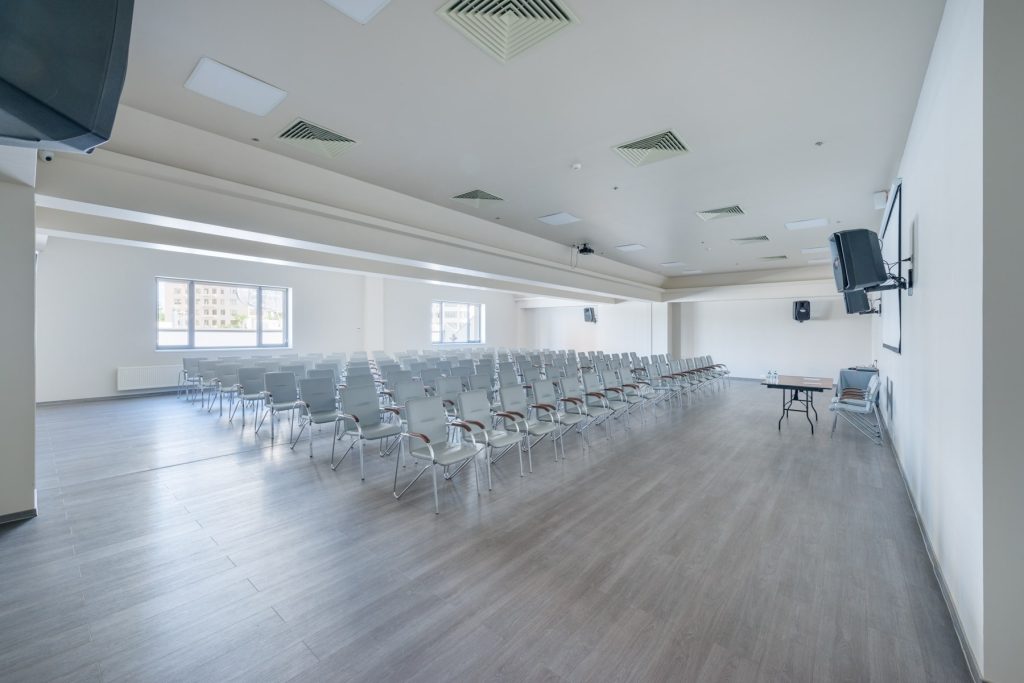
Conference Hall 5
The hall is located on the 4th floor of the hotel. The total area is 205 m². The hall is suitable for organising coffee breaks, receptions, banquets, as well as for holding exhibitions and presentations. It is equipped with windows, air conditioning, equipment (screen, projector, sound system) and free access to wired internet and WiFi.
Conference Hall 6
The hall is located on the 4th floor of the hotel. The total area is 128 m². The hall is suitable for holding conferences for up to 120 people with theatre seating and organising coffee breaks, receptions and exhibitions. It is equipped with three ceiling windows, air conditioning, equipment (screen, projector, sound system), free access to wired internet and WiFi.
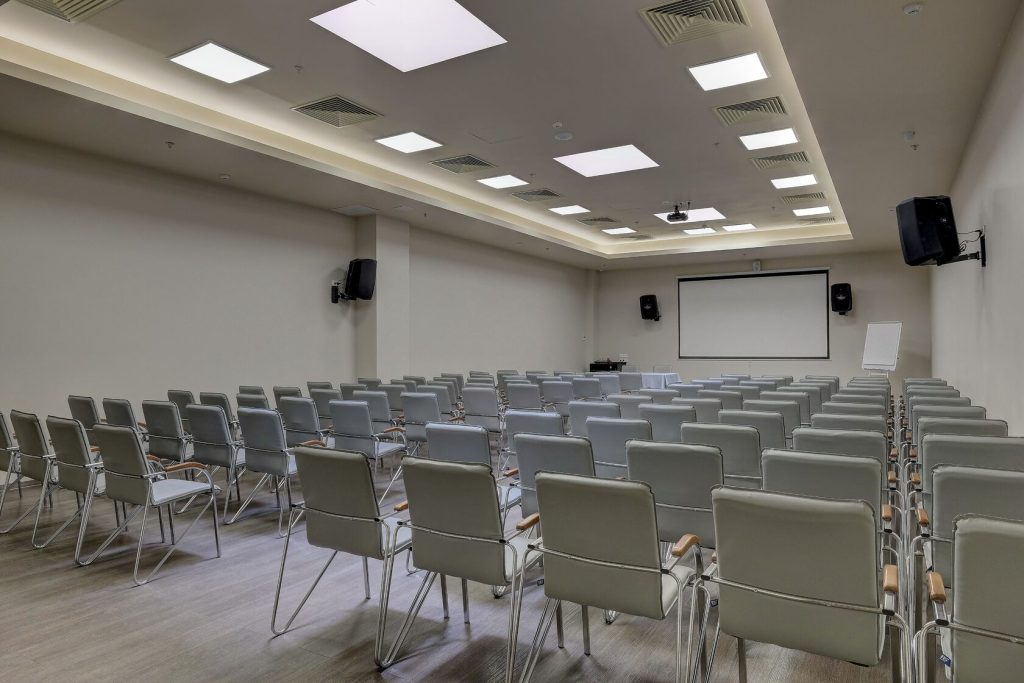
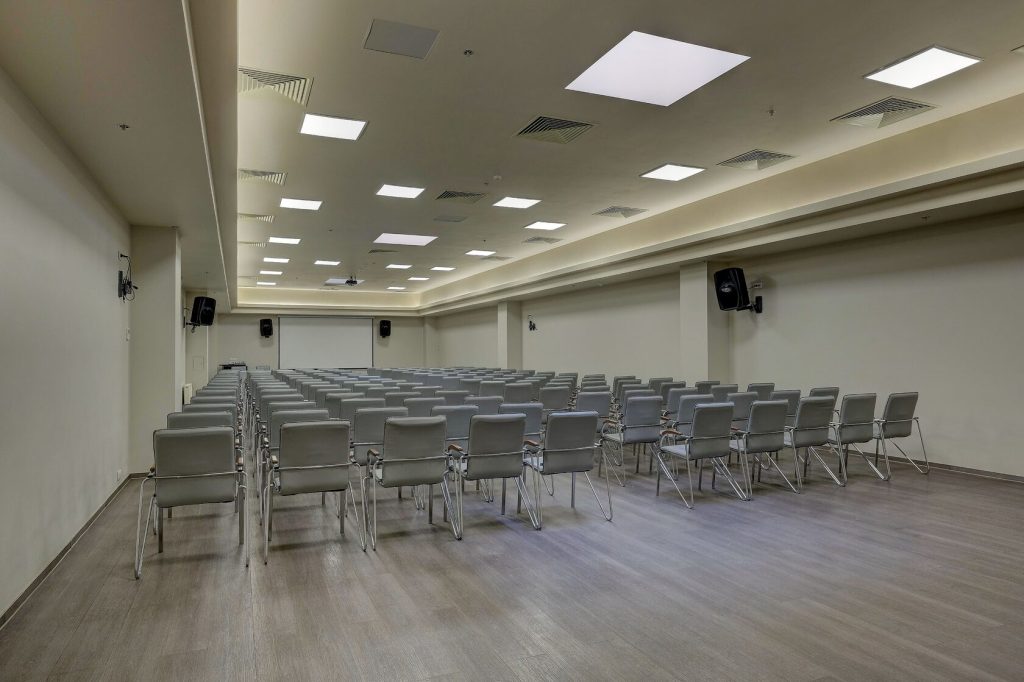
Conference Hall 7
Situated on the fourth floor of the hotel, this spacious 197 m² hall offers an ideal venue for various professional events. The versatile space comfortably accommodates up to 180 guests in theater-style seating, making it perfect for conferences, while also being well-suited for coffee breaks, receptions, and exhibitions. The hall features three elegant ceiling windows that provide ample natural light, complemented by a modern air conditioning system for optimal comfort.
The Grand Hall
Located on the 4th floor of the hotel, The Grand Hall is an impressive 260 m² event space designed for large-scale gatherings. This versatile venue comfortably accommodates up to 280 guests in theater-style seating, making it ideal for conferences, seminars, and corporate presentations.
