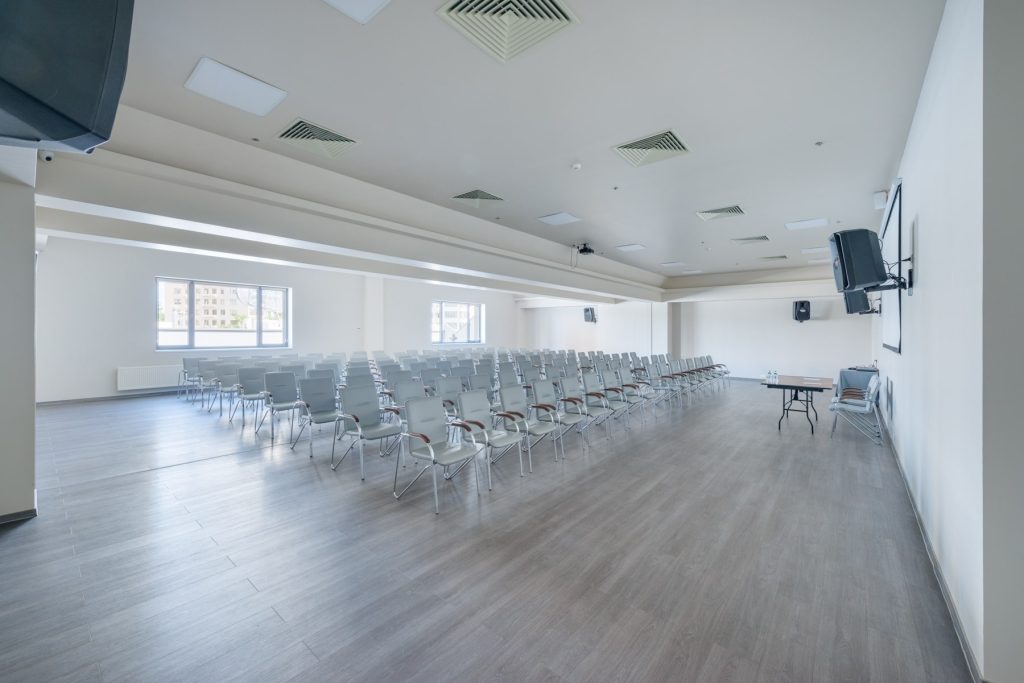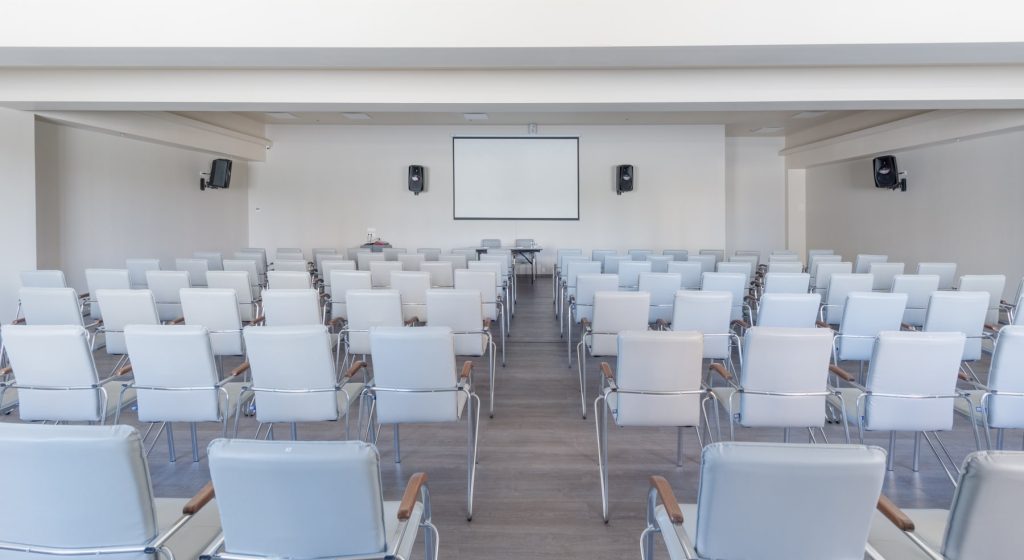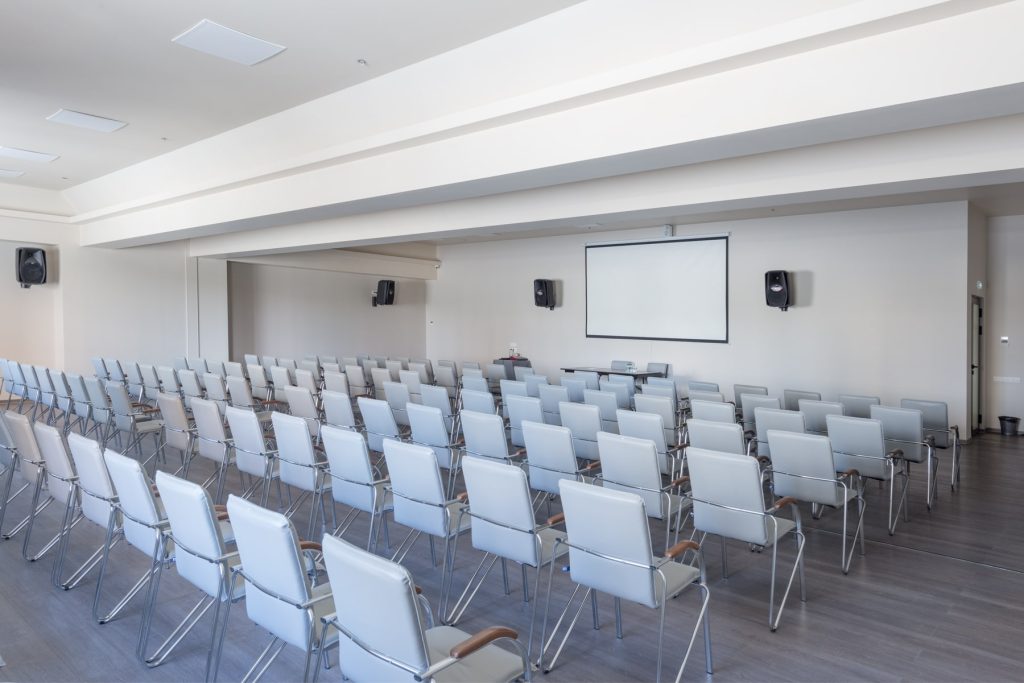- Location : 4th floor
- Space : 205 m²
- Ideal for: medium to large conferences, meetings, and presentations
Capacity:
- Theater-style setup: 200 guests
- Buffet-cocktail setup: 180 guests
- Classroom setup: 60 guests
- Round table: 60 guests
- U-shape (Letter “P”): 50 people
Features & Amenities:
- Large window with floor-to-ceiling blackout curtains
- Soundproof carpet flooring
- Climate control air conditioning
- Complimentary high-speed WiFi & wired internet
Included Equipment:
- Professional projection screen
- HD projector
- Premium sound system



