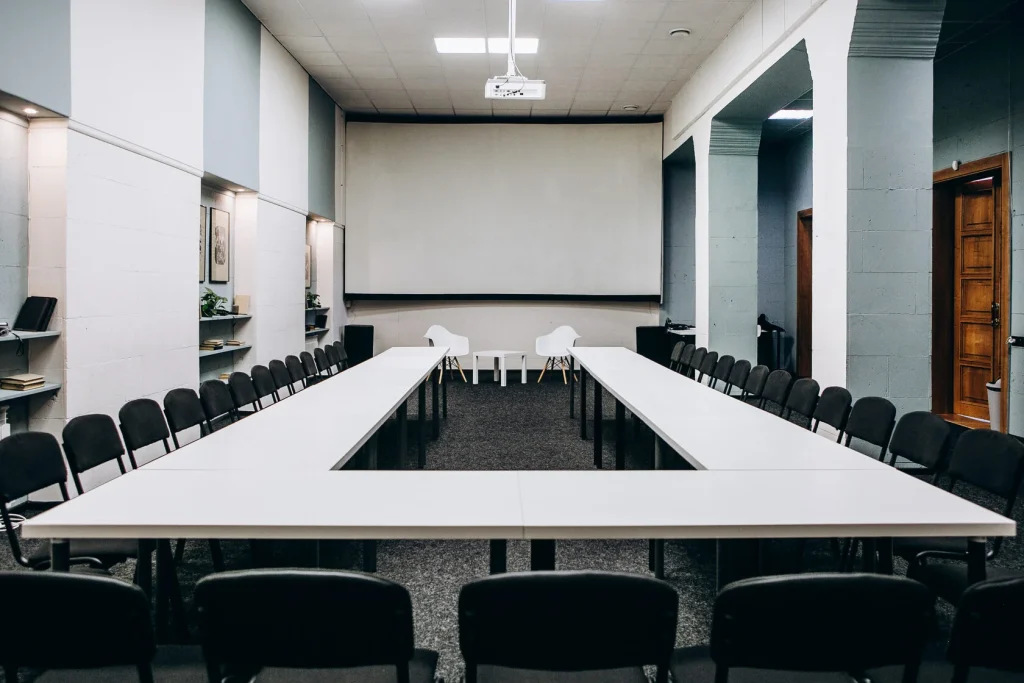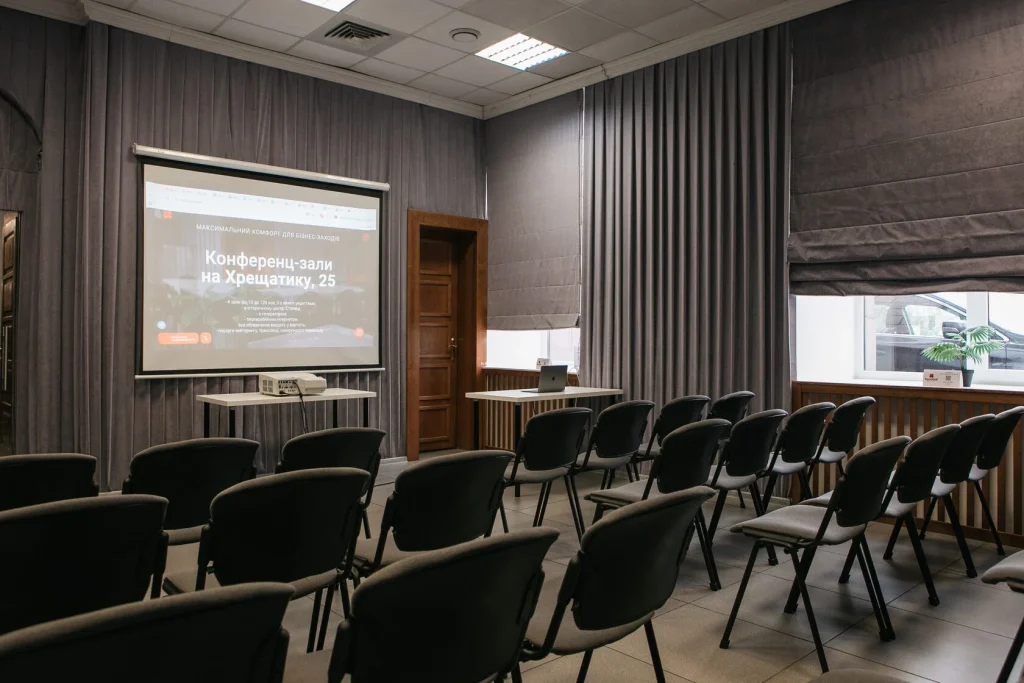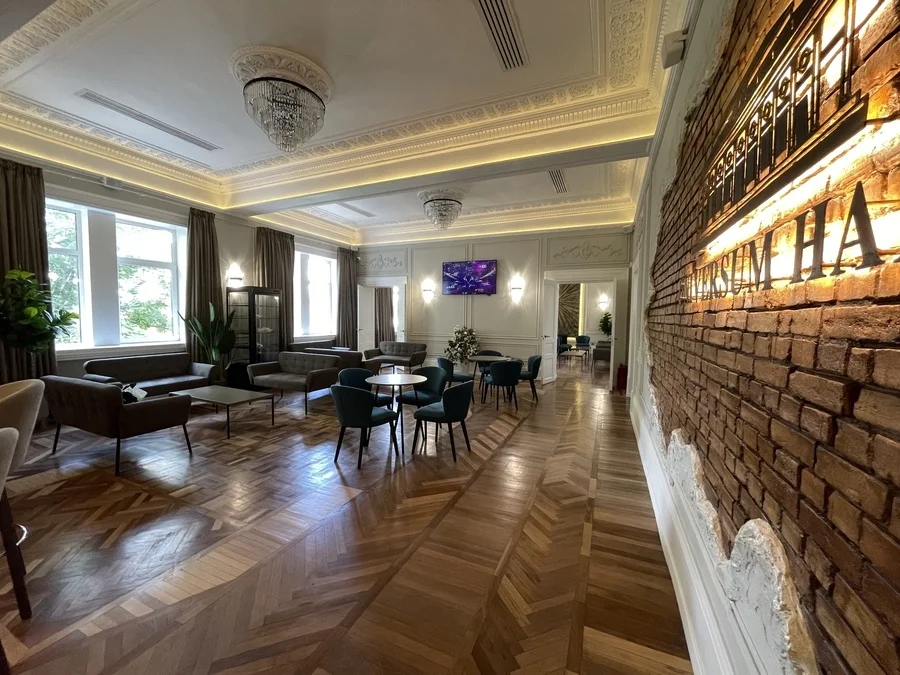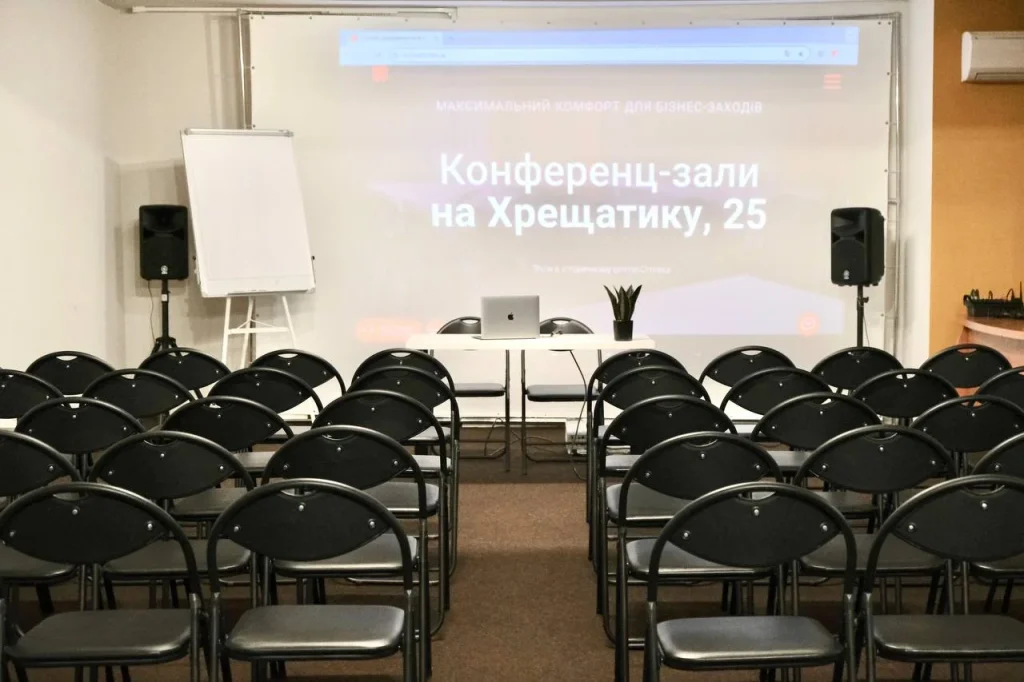The conference halls and meetings rooms of this modern conference center are located in the very heart of the city. The center provides halls-shelters for 10 to 220 people, 24/7 electricity supply (generator), uninterrupted internet, equipment is included into the conference package, catering, broadcasting, translation services are provided at additional charge.

BLUE Conference Hall
The Blue Hall is dedicated to Ukrainian cinema. This conference room is ideal for events where an atmosphere of trust, openness and focus is important. It is especially popular among companies that value cosiness and harmonious work. The hall with a large screen of 5 x 3 m is an excellent choice for conferences, reporting events, strategic sessions, and is also an ideal choice for video demonstrations. Possible seating arrangements: theatre, U-seating, round table, classroom, islands. The theatre seating can accommodate up to 120 guests. The hall is adjoined by a lounge area and an entrance group for registration of participants with a total area of 60 sq.m.
PURPLE Conference Hall
The Purple conference room is perfect for events that require an atmosphere of reflection, creativity and deep thought. It can be a good choice for strategic sessions, creative workshops, lectures, spiritual retreats or trainings. It has a great view of Khreshchatyk street and TSUM. The theatre seating allows to accommodate a group of up to 45 guests. The hall is adjacent to the entrance group for registration of participants.


GREEN Conference Hall
The Green Hall is dedicated to Ukrainian theatre. The green colour symbolises growth, renewal, freshness and harmony, creating an atmosphere of creativity, focus and positive energy. The hall in light colours is an ideal solution for teamwork, lectures, trainings and seminars. Seating options: theatre, U-seating, classroom, islands. The theatre seating can accommodate up to 120 guests.
YELLOW Conference Hall
The safe room in the basement, decorated in light colours, is perfect for events that focus on safety. The hall is located on the -1st floor and has everything you need for comfortable trainings, strategic sessions, creative workshops, and lectures. The theatrical seating allows for a group of up to 60 guests. The hall also has a catering area.

