OK Odessa features seven versatile conference halls accommodating 20-600 guests, with three located in the main hotel and four in our elegant Banquet Hall – plus a charming rooftop terrace with rotunda for memorable outdoor gatherings.Catering is available on spot.
Conference Hall №1 (1st floor) – Main Hotel Building
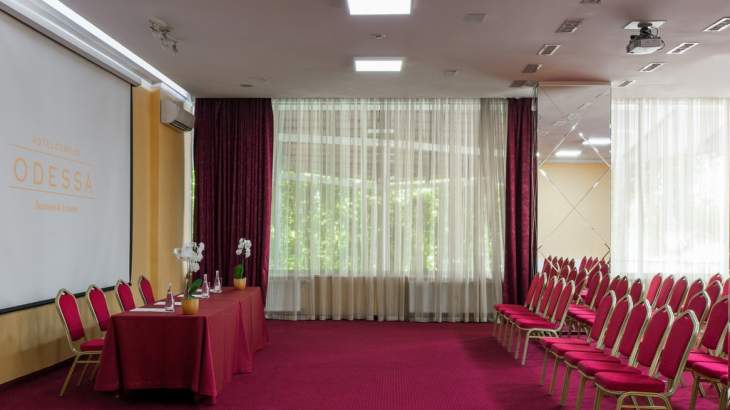
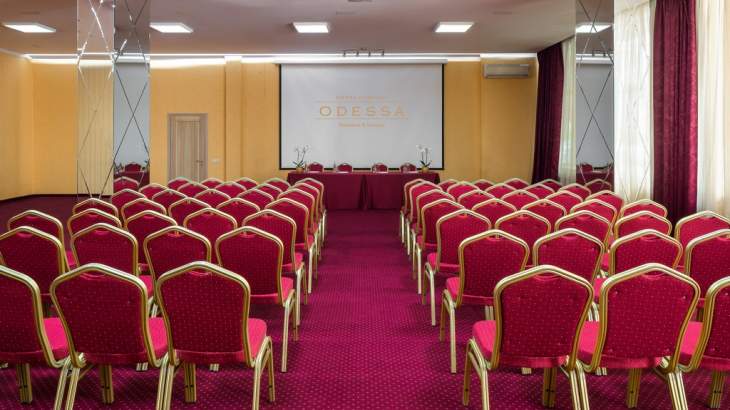
- Area: 170 m²
- Theater: 150 people
- Classroom: 50 people
- Round table: 60 people
- U-shape: 40 people
- Boardroom: 60 people
Conference Hall №2 (1st floor) – Main Hotel Building
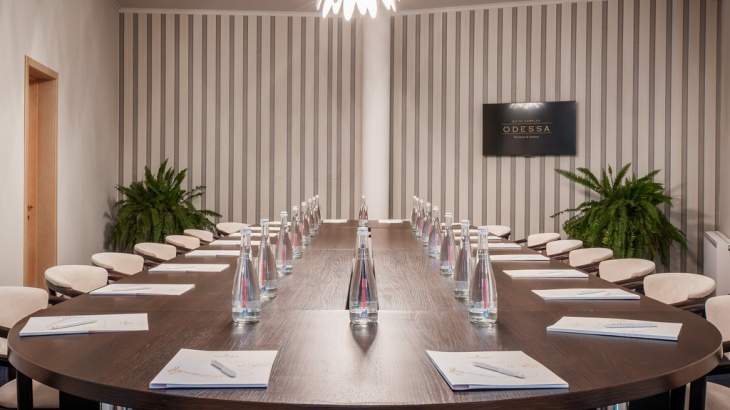
- Size: 60 m²
- Meeting room: 25 people
Conference Hall №3 (1st floor) – Main Hotel Building
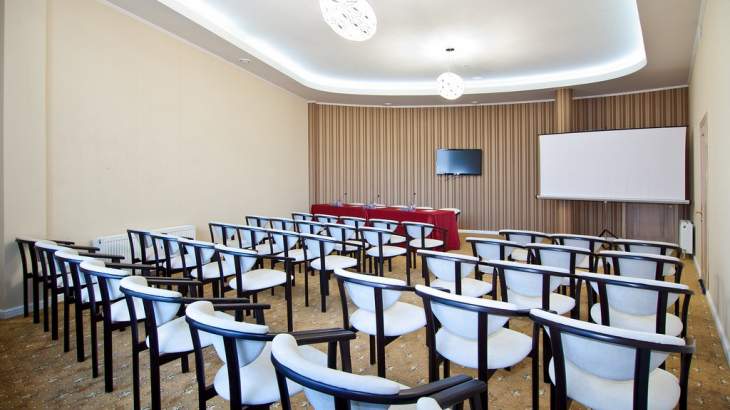
- Size: 66 m²
- Theater: 50 people
- Classroom: 20 people
- Round table: 20 people
- U-shape: 20 people
- Meeting room: 25 people
Greek Hall (1st floor) – Banquet Hall building

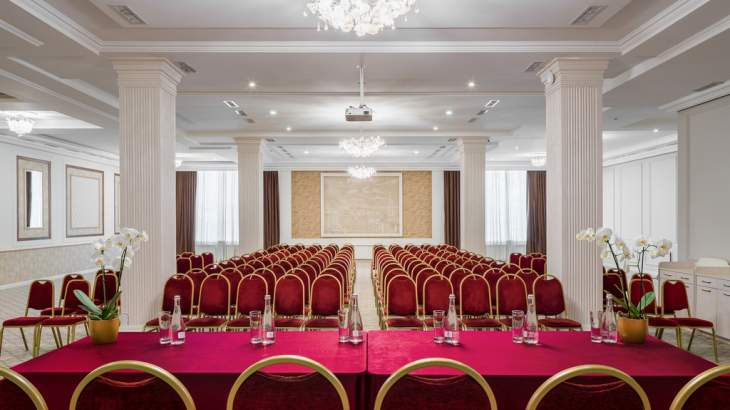
- Size: 325 m²
- Theater: 400 people
- Classroom: 80 people
- Round table: 85 people
- U-shape: 70 people
- Meeting room: 75 people
- Cocktail reception: 400 people
- Sit-down banquet: 250 people
Italian Hall (1st floor) – Banquet Hall building
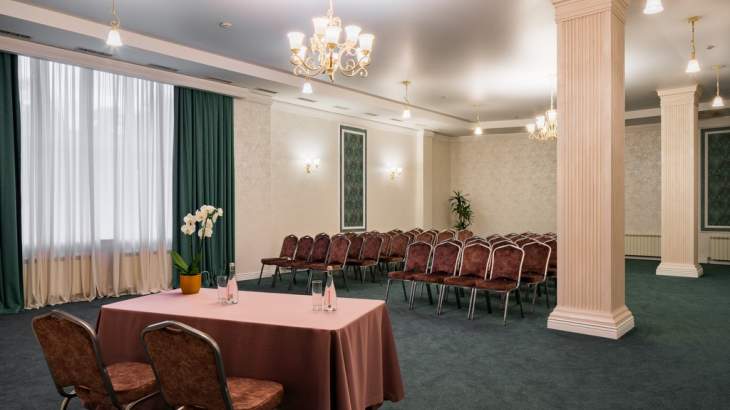
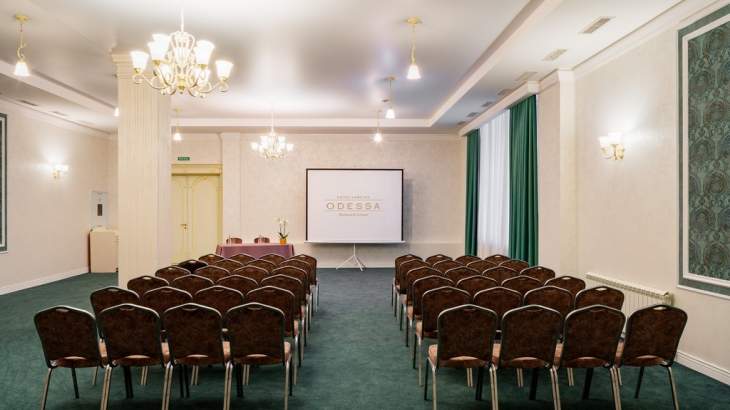
- Size: 100 m²
- Theater: 140 people
- Classroom: 40 people
- Round table: 48 people
- U-shape: 40 people
- Meeting room: 45 people
- Cocktail reception: 150 people
- Sit-down banquet: 60 people
European Hall (2nd floor) – Banquet Hall building
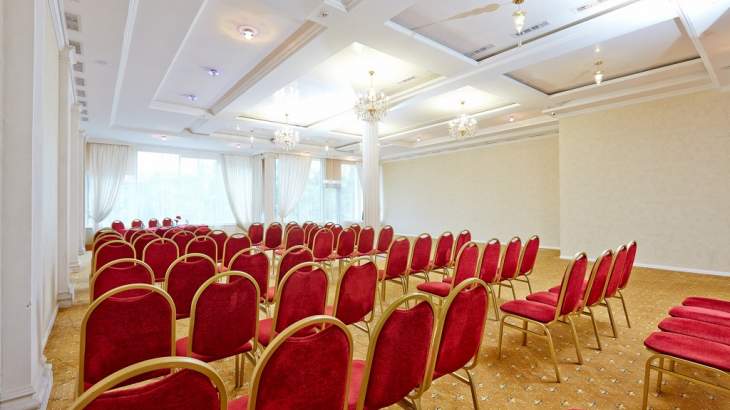
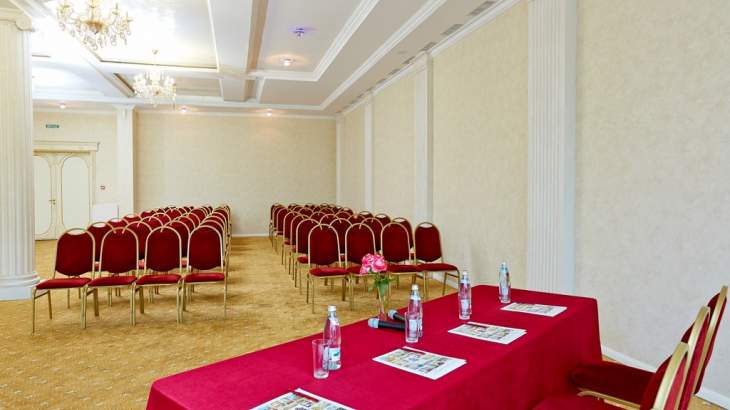
- Size: 145 m²
- Theater: 200 people
- Classroom: 50 people
- Round table: 60 people
- U-shape: 40 people
- Meeting room: 45 people
- Cocktail reception: 200 people
- Sit-down banquet: 80 people
Panoramic Hall (2nd floor) – Banquet Hall building
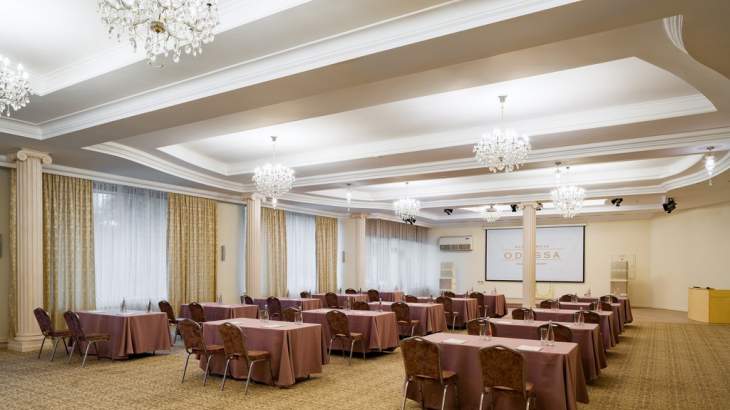
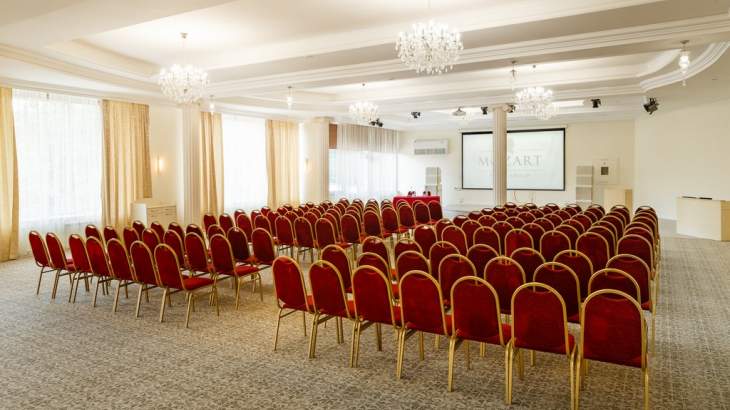
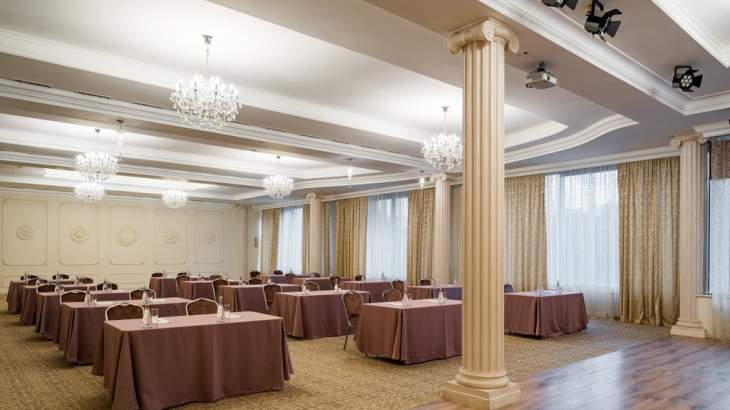
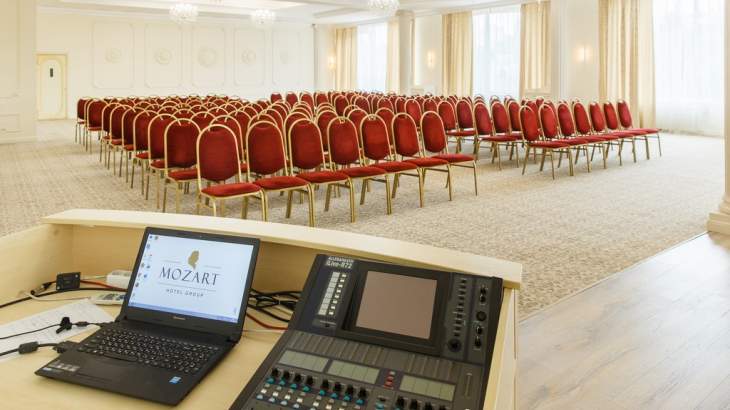
- Size: 300 m²
- Theater: 400 people
- Classroom: 120 people
- Round table: 85 people
- U-shape: 70 people
- Meeting room: 80 people
- Cocktail reception: 400 people
- Sit-down banquet: 200 people
The Terrace
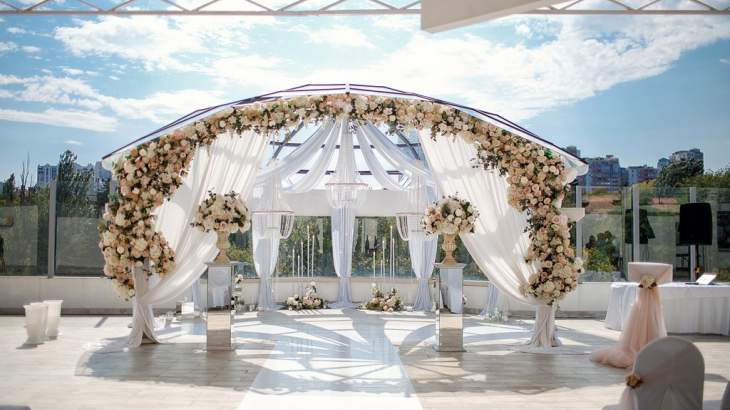
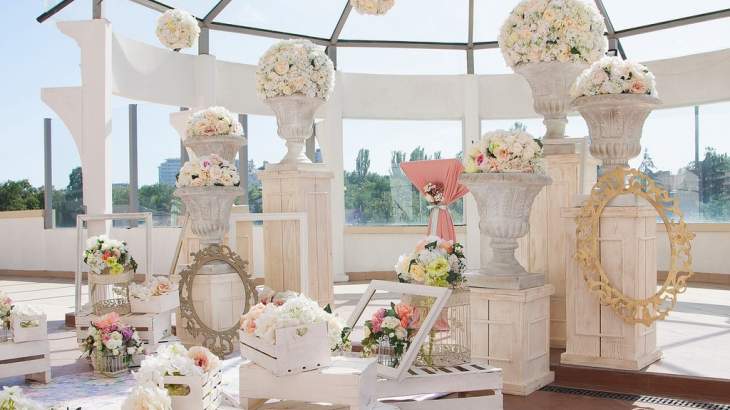
- Size: 980 m²
- Capacity: Up to 600 people
